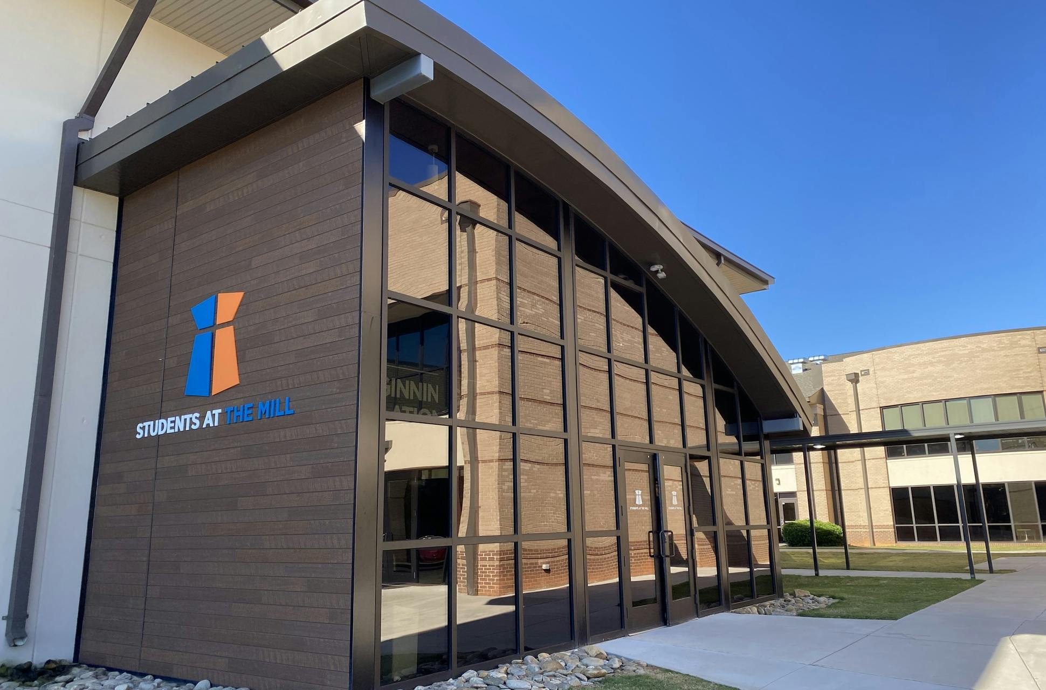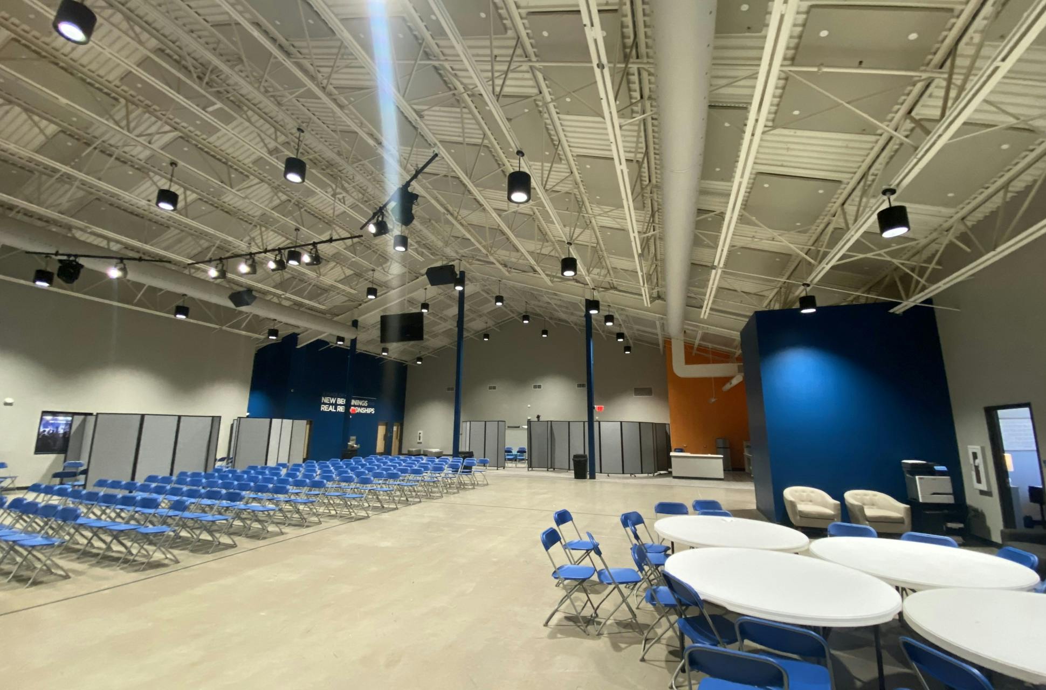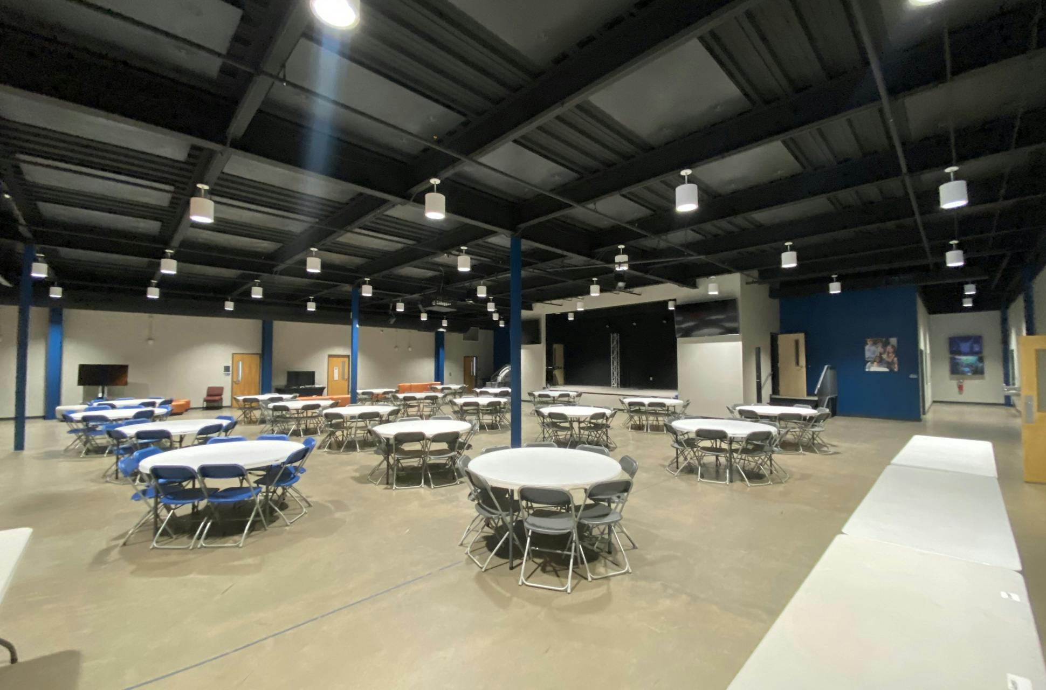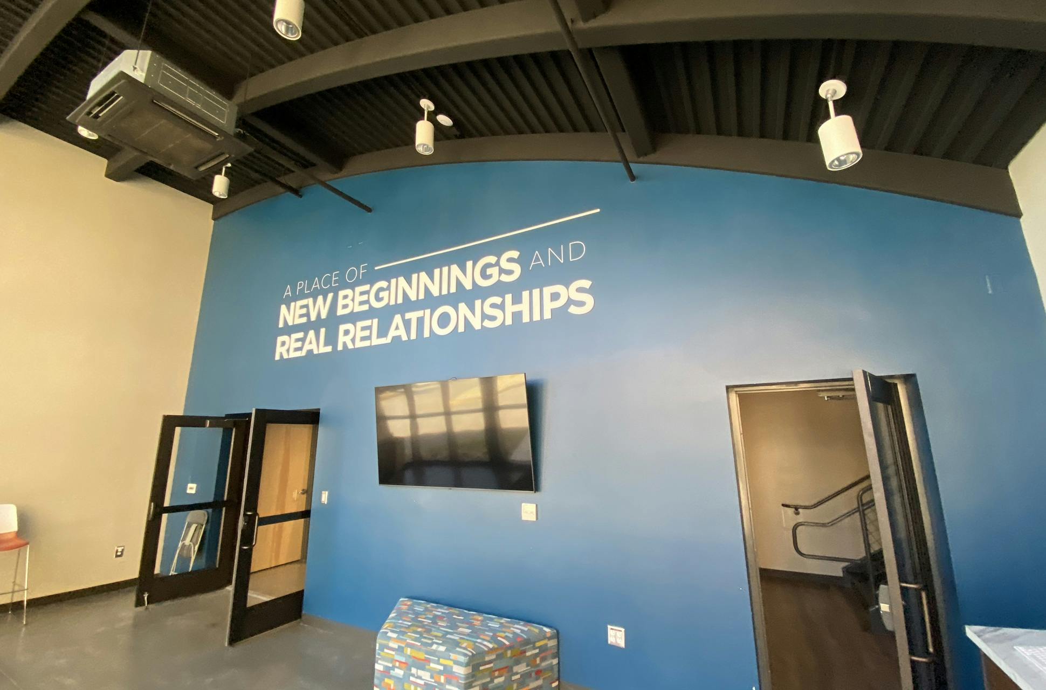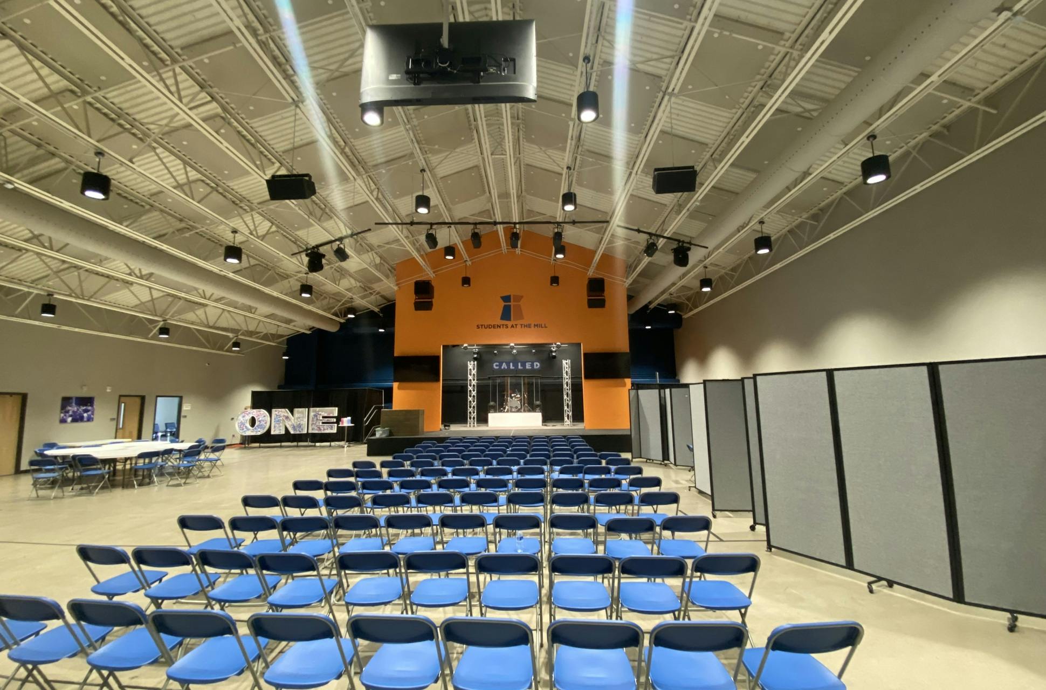Featured Services
Design-Build
ARCHITECT
GPN Architecture
SQUARE FOOTAGE
20,296
case study
Church At The Mill
To provide support and community space for students and youth programs, the Church at the Mill wanted to build a new student center called Students at the Mill. Roebuck Buildings renovated an existing gymnasium building at the church’s central campus. This project involved a complete interior demolition to add a 450 square foot vestibule with an architectural entrance, new stages, a structural steel and concrete mezzanine, and a new canteen on the second floor. Roebuck Buildings upgraded the restrooms and improved ADA accessibility features. The project scope also involved renovating existing office space, creating a half-court gymnasium space, sealing concrete floors and installing new sidewalks.
© 2025 Roebuck Buildings. All Rights Reserved|
Site by ALINE, A Marketing Company
