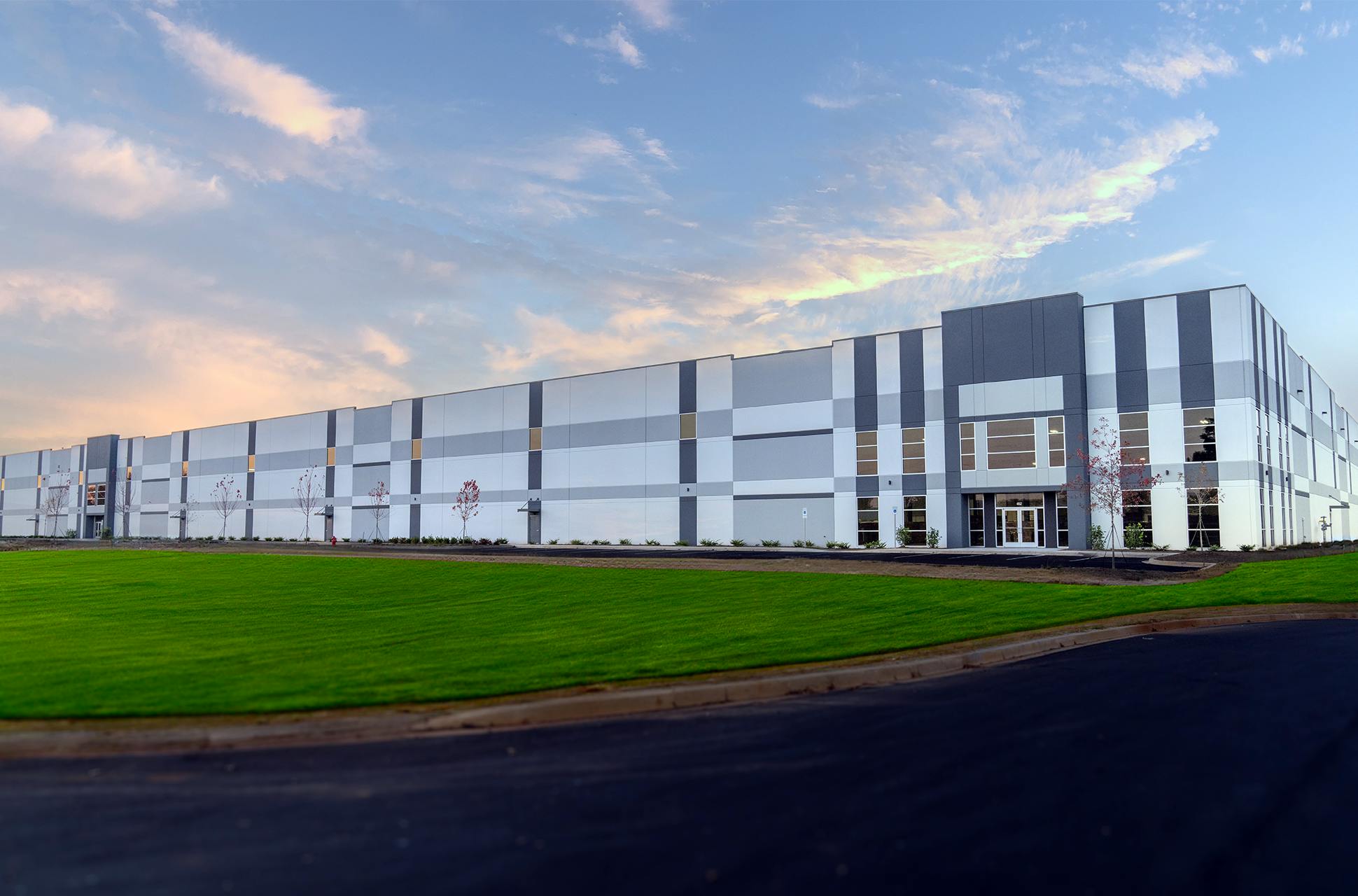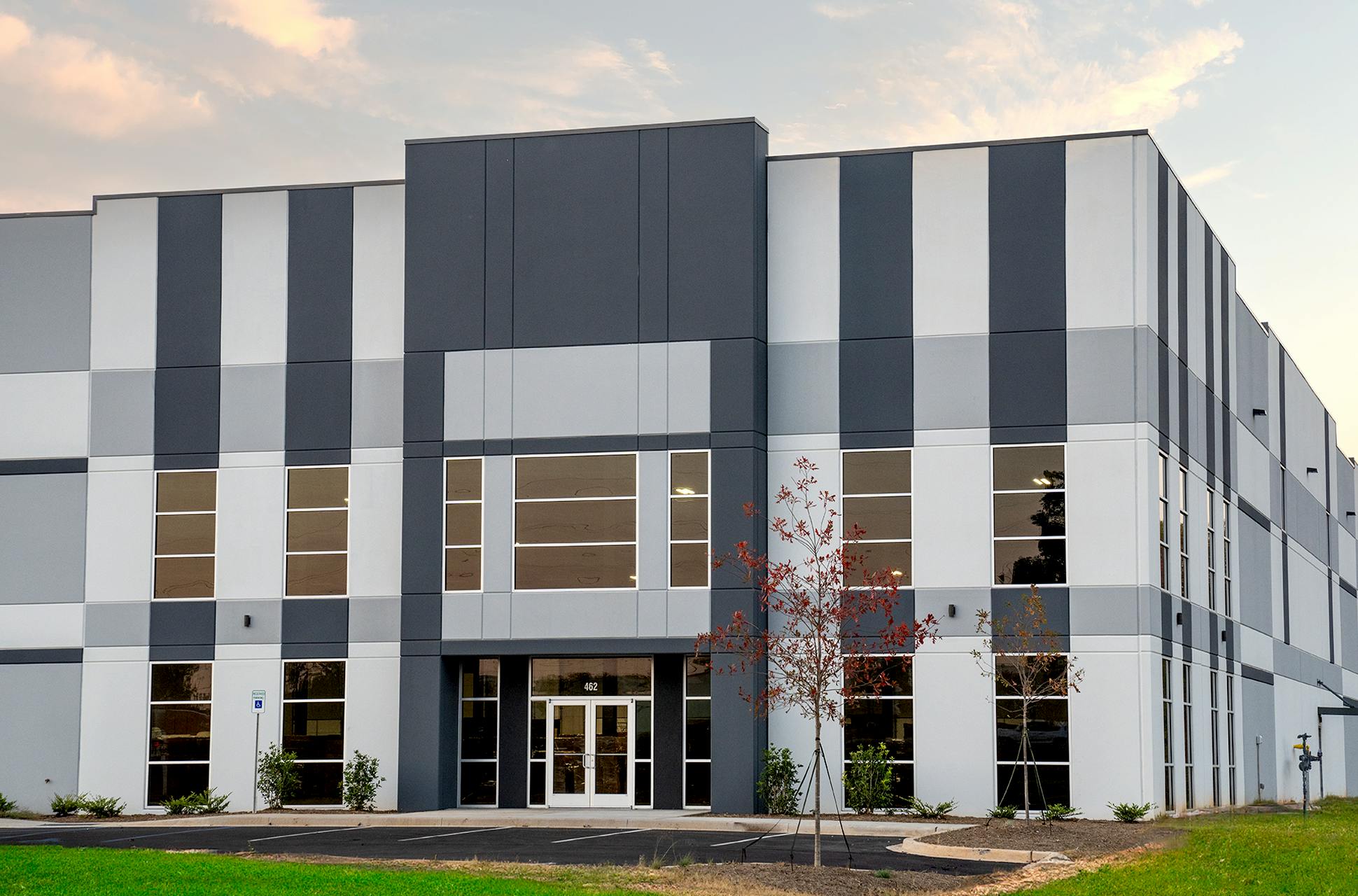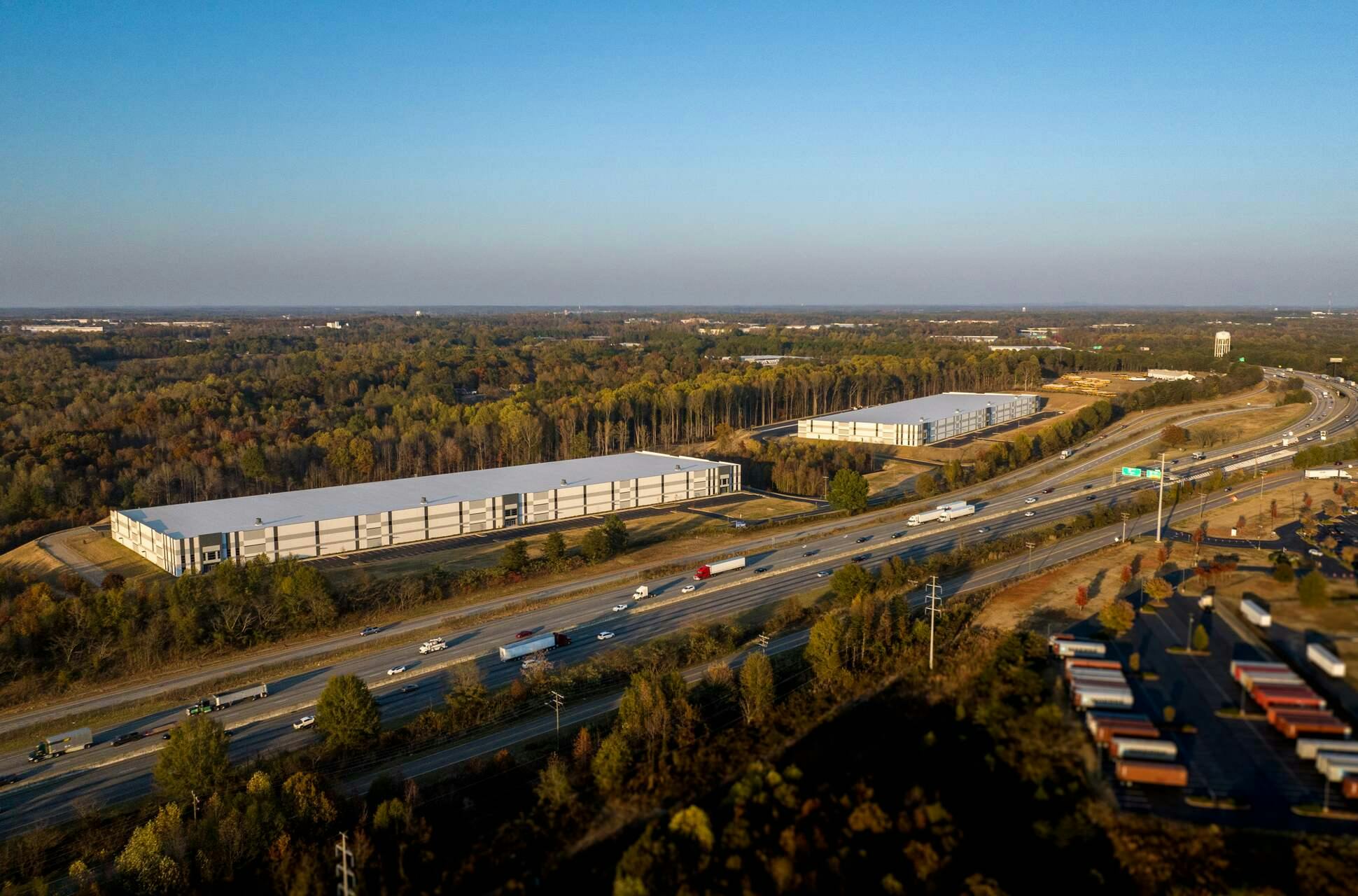Featured Services
Design-Build
ARCHITECT
Group 1.6 Architects
SQUARE FOOTAGE
466,560
case study
Blackstock Commerce Center
Roebuck Buildings completed an industrial spec construction project in Spartanburg County for a large real estate developer featuring two identical buildings of 233,280 sq ft each. Located in a Class A industrial park that fronts I-85, the project utilizes tilt-wall construction and a structural steel frame that is reinforced for the ability to add rooftop HVAC units in the event a future tenant needs the space conditioned. The buildings each feature two-entry facades to accommodate multiple tenants, a 185’ concrete paved truck court, 32’ ceiling heights, 160 car parking and 60 truck parking spots, 44 dock doors, 2 drive in doors, ESFR sprinklers, LED lighting, and 7’ un-reinforced concrete slab. After the completion of the original build, Roebuck performed an office up-fit in one of the buildings.
© 2025 Roebuck Buildings. All Rights Reserved|
Site by ALINE, A Marketing Company


