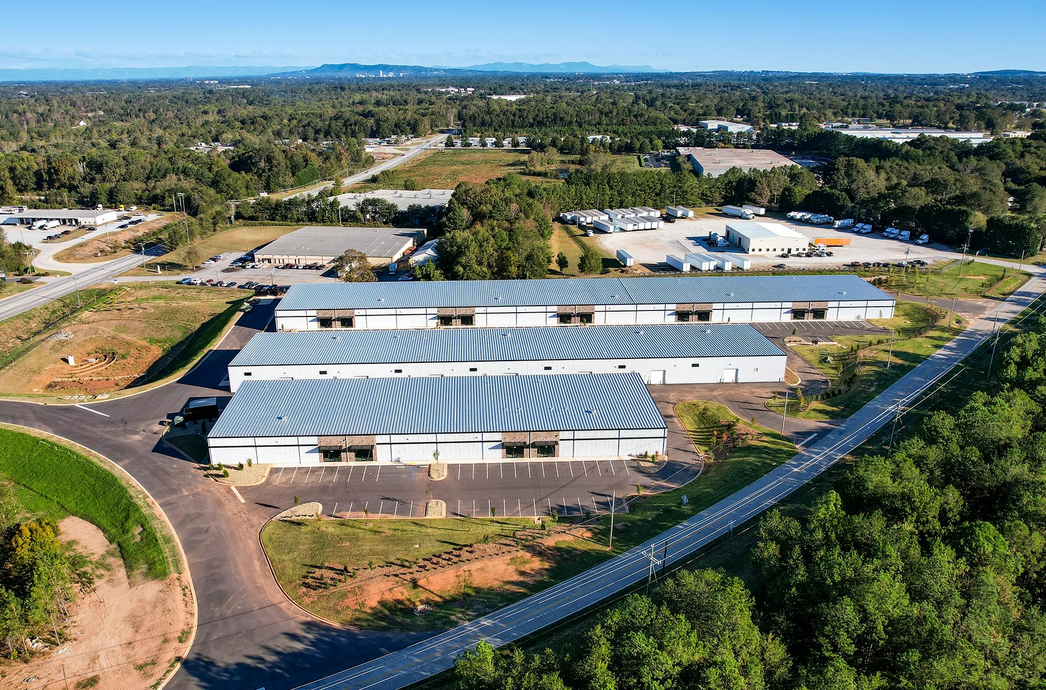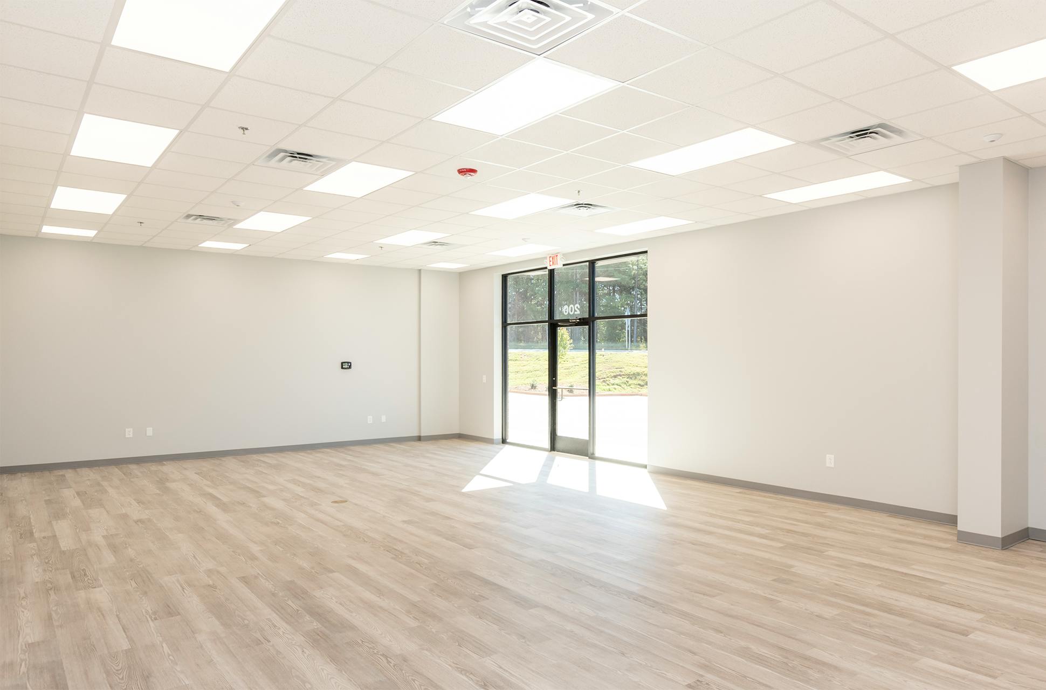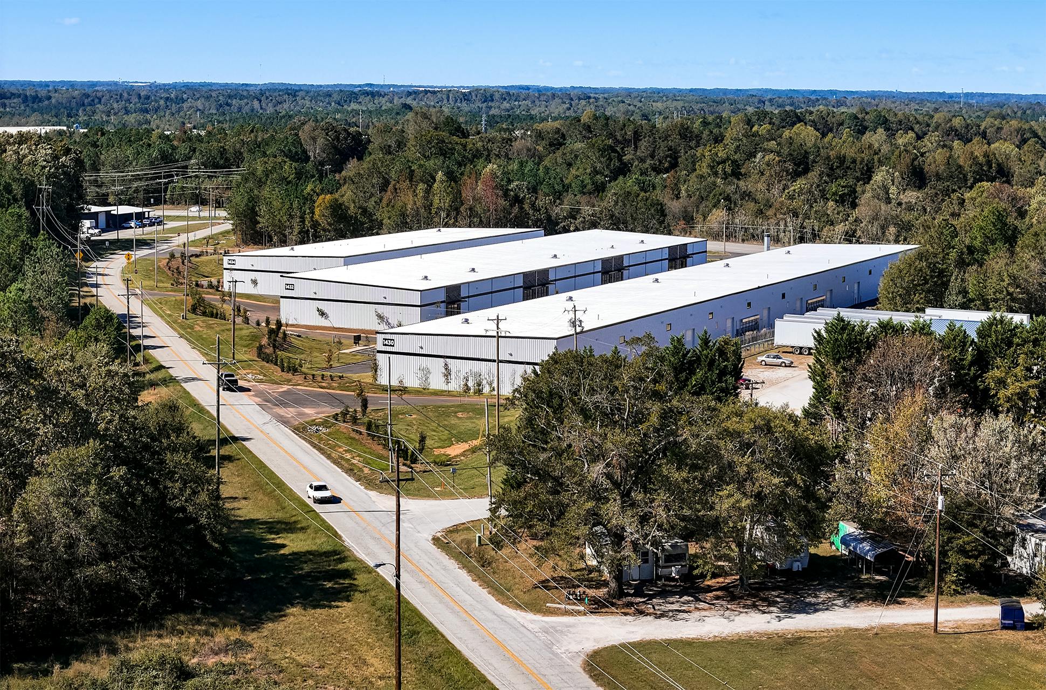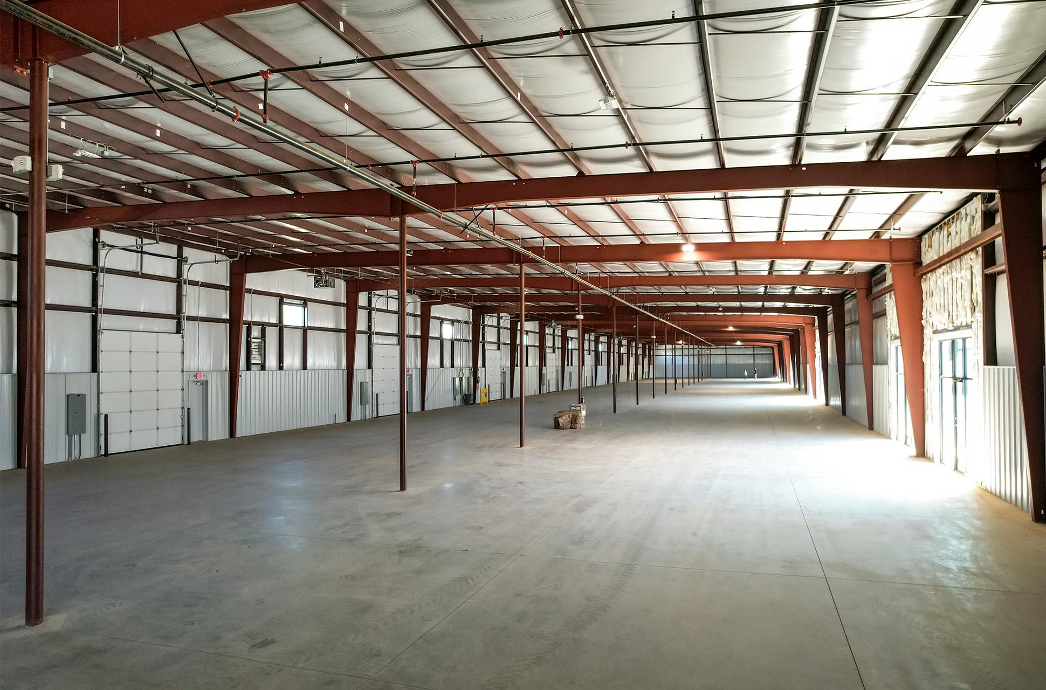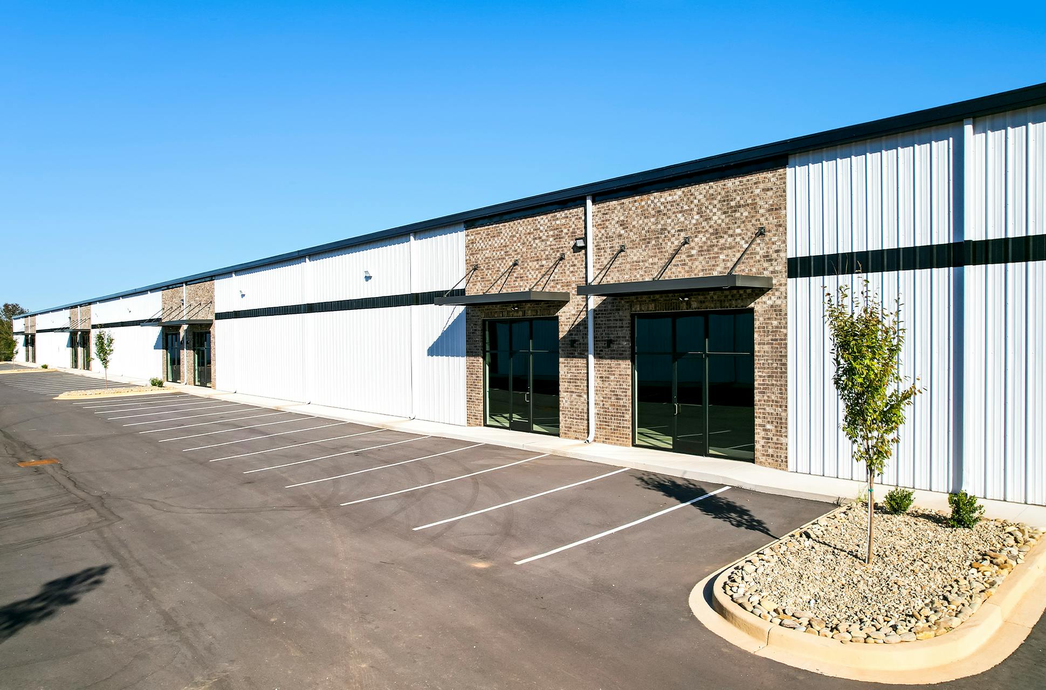FEATURED SERVICES
Design-Build
ARCHITECT
Green Arch
SQUARE FOOTAGE
124,000
case study
Merovan at Donaldson
This new construction and overlapping up-fit project was built in Greenville, SC’s busy Donaldson Center industrial area, minutes from I-85, as speculative space for office/warehouse/light manufacturing needs. Each of the three pre-engineered metal buildings includes ample warehouse space with garage bays for easy access, as well as individual glass and brick storefronts to meet the needs of a variety of business types. Roebuck Buildings created four up-fits within two of the buildings to include office space, bathrooms, kitchen/break room space and reception areas.
This project is an excellent example of a client thinking ahead to foresee a future need in the market. The location they chose to build has high visibility and is situated in an area that is booming with light industrial development. Roebuck worked with the client and architect to create a project that could be easily up-fitted to work for many types of potential tenants.
"Working with Roebuck Buildings was an outstanding experience from start to finish. Their professionalism, attention to detail, and commitment to quality surpassed our expectations. The project was completed on time and within budget, and the final result exceeded our vision. I look forward to partnering with Roebuck on our future industrial developments."
James McAden, RealtyLink
© 2025 Roebuck Buildings. All Rights Reserved|
Site by ALINE, A Marketing Company
