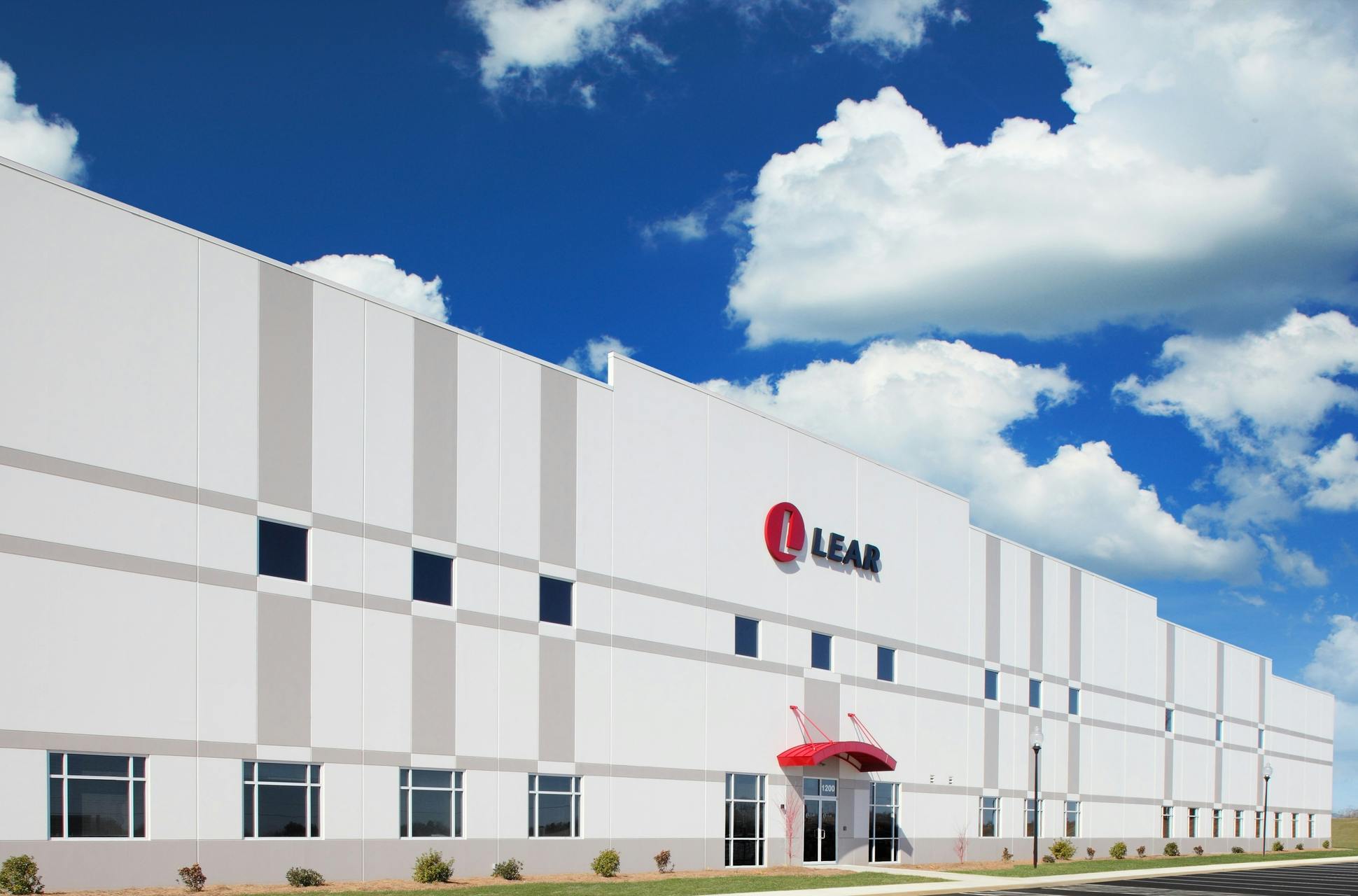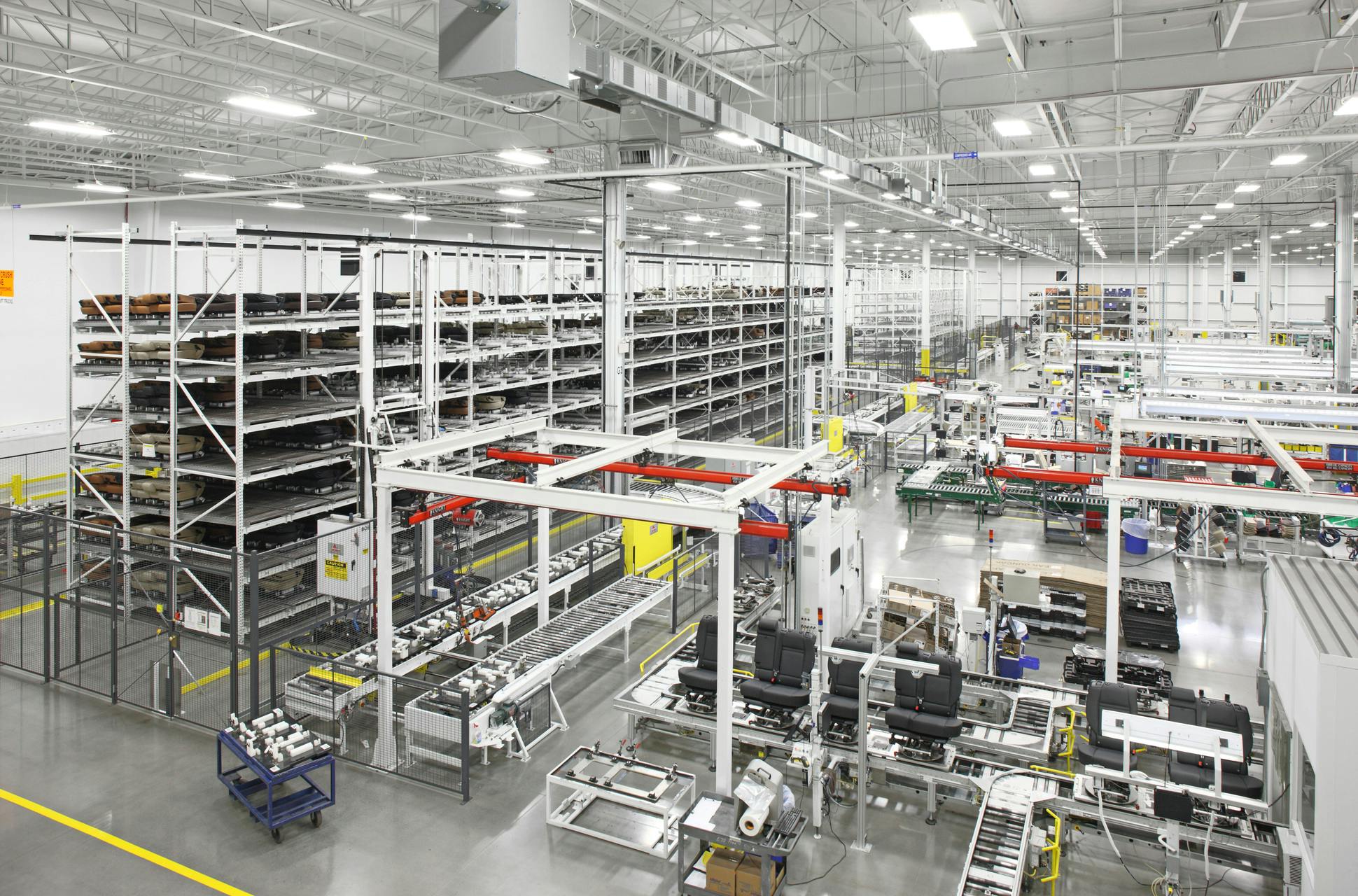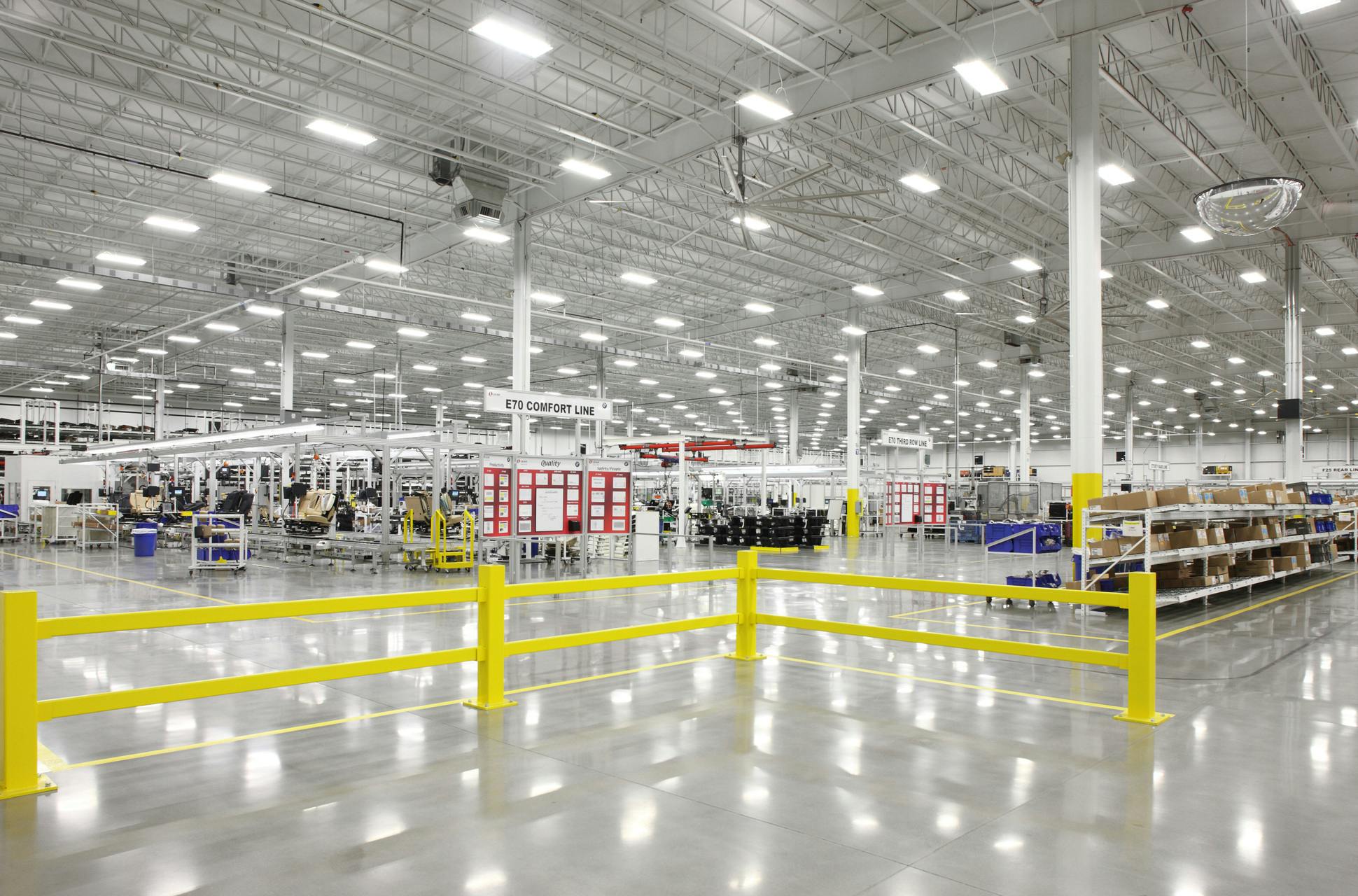Featured Services
Design-Build
ARCHITECT
Jerry Rives Jr.
SQUARE FOOTAGE
156,800
Case Study
Lear Corporation
When Lear Corporation, a manufacturer of automotive seating and electrical systems, needed a new manufacturing and office building, they chose to partner with Roebuck Buildings to bring their vision to life. Working alongside Jerry W. Rives Jr., AIA, Roebuck designed a 156,800 sq ft facility, complete with 15,000 sq ft of office space. This sprawling plant features T-5 fluorescent lighting fixtures, generating 75' candles of lighting, as well as diamond-polished floors and a state-of-the-art air conditioning system. The manufacturing area features 28' clear heights throughout, as well as 56’ X 56’ bay spacing.
© 2025 Roebuck Buildings. All Rights Reserved|
Site by ALINE, A Marketing Company


