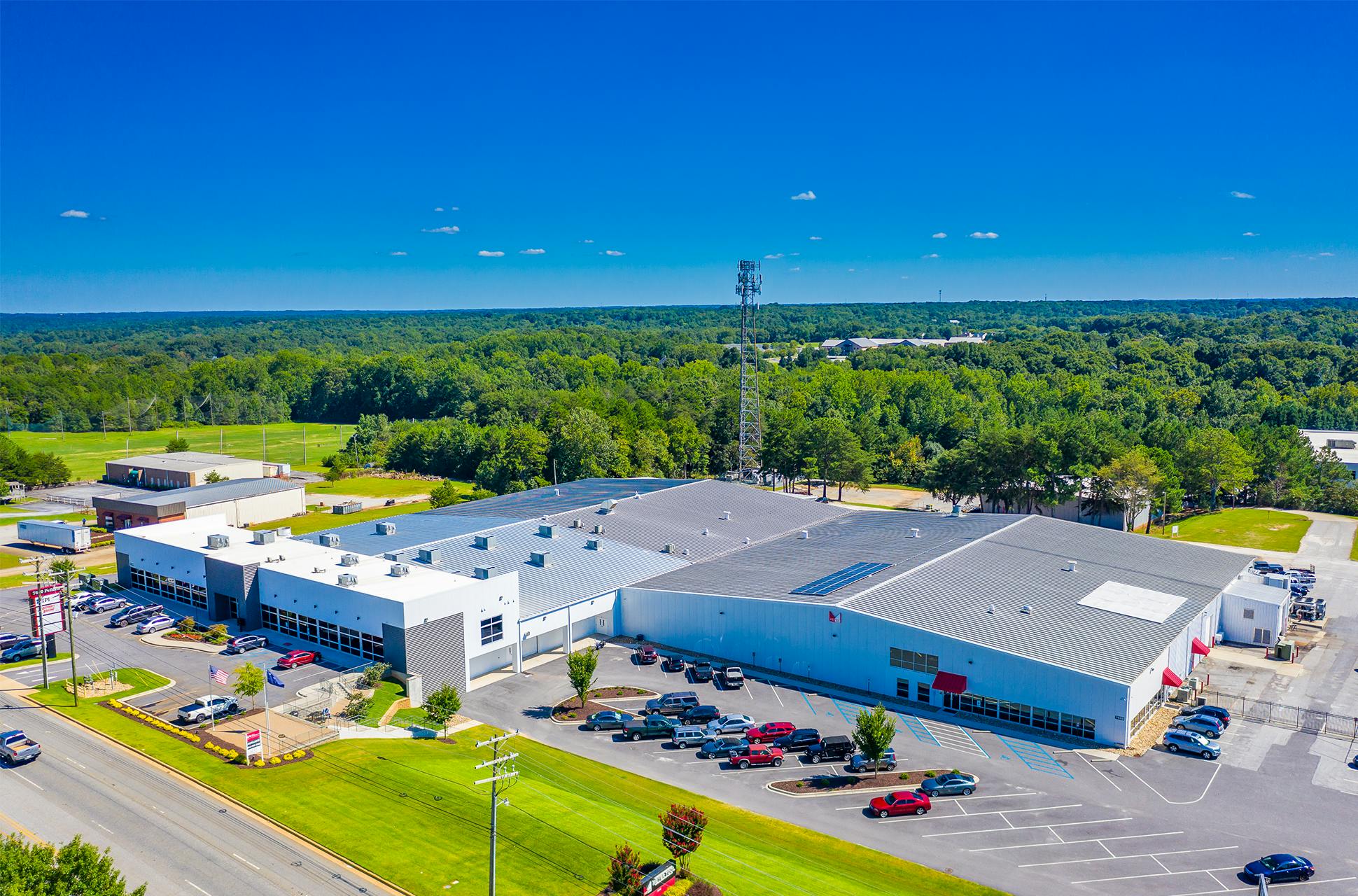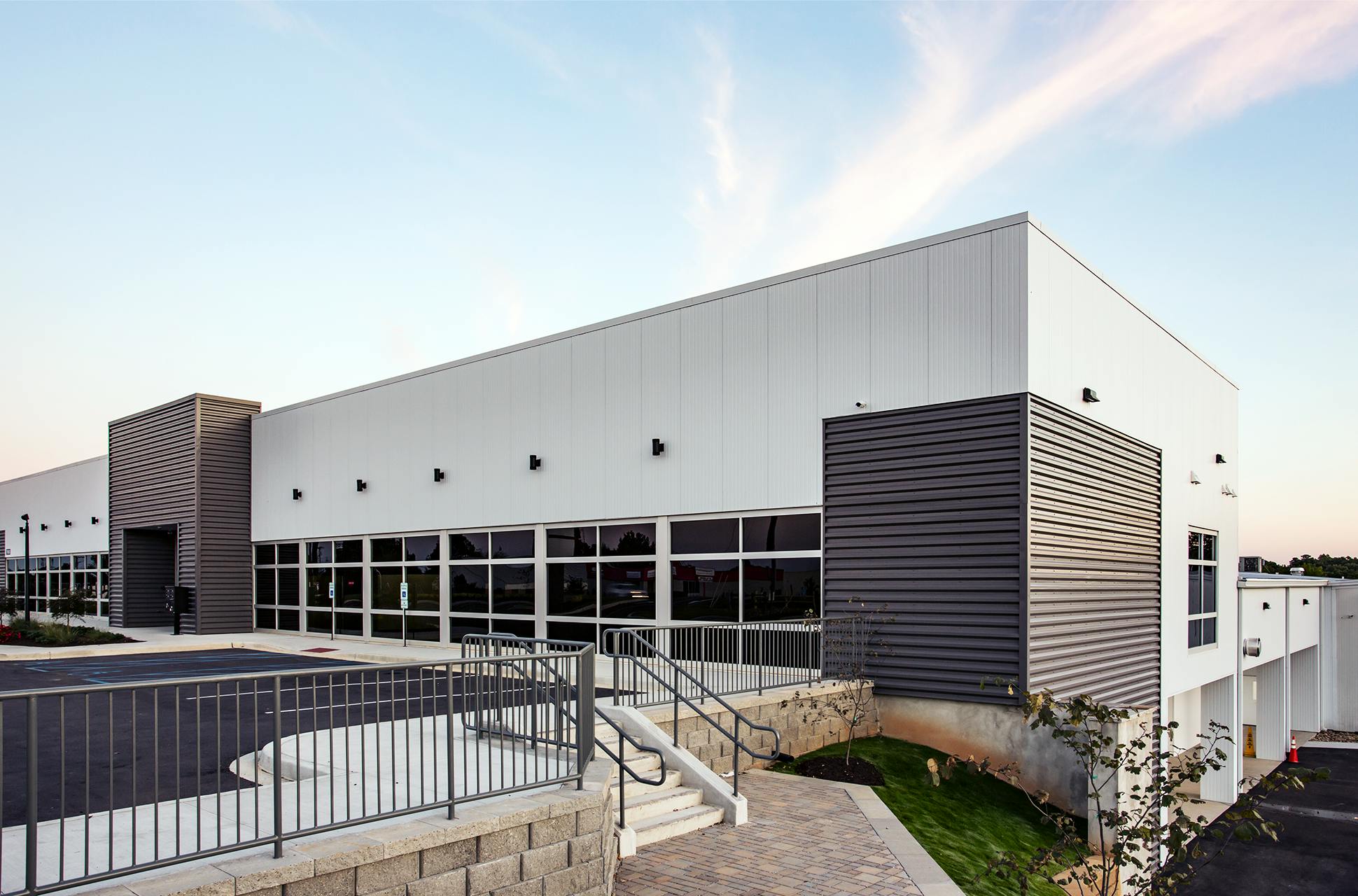Featured Services
Design-Build
ARCHITECT
Jerry Rives Jr.
SQUARE FOOTAGE
41,000
case study
Meyer Tool
Meyer Tool, a high-tech manufacturing company supplying a variety of precision components to the aerospace and gas turbine engine industries, partnered with Roebuck Buildings on a series of building expansions over recent years. The most current expansion was a hybrid construction consisting of structural steel in the 20,000 sq ft multi-level office area and pre-engineered metal building in the 21,000 sq ft production areas. The exterior insulated metal wall panels feature horizontal accent ribs and up/down lighting. The project also included heavy landscape and hardscape scopes such as segmental block retaining walls, a flag pole area and a picnic area with concrete pavers.
© 2025 Roebuck Buildings. All Rights Reserved|
Site by ALINE, A Marketing Company

